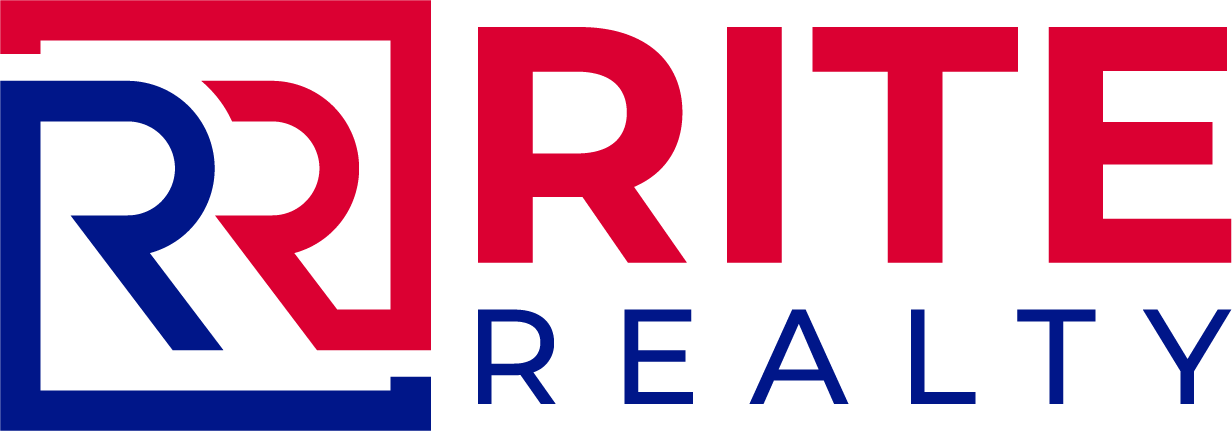-
1403 11969 JASPER Avenue in Edmonton: Zone 12 Condo for sale : MLS®# E4470362
1403 11969 JASPER Avenue Zone 12 Edmonton T5K 0P1 $799,000CondoCourtesy of Treva Annette of Rite Realty- Status:
- Active
- MLS® Num:
- E4470362
- Bedrooms:
- 2
- Bathrooms:
- 3
- Floor Area:
- 1,550 sq. ft.144 m2
Beautiful 1,546 sqft open-concept home, showcasing breathtaking views of Uptown Edmonton and the river valley through expansive curtain wall windows with hidden roller blinds, complemented by two covered balconies. The modern kitchen is equipped with a sleek Granite peninsula, high-end appliances, with a south facing view from the kitchen sink, making it a chef’s dream. The two primary bedrooms comfortably fit a king-sized bed, boasts custom closets, and opens to a three & 4-piece ensuite featuring a five-foot walk-in shower with a steam and three-jet and two-head spa shower. An additional bedroom with a four-piece ensuite bath makes a perfect office, additional bedroom, or guest suite. The property comes with 3 titled parking stalls, one with a secure lockable storage cage. Residents enjoy top-notch amenities, including concierge services, weight and cardio fitness rooms, a well-appointed social room, and a car wash facility. The views are always amazing! More details- FEDILYNE EVANGELISTA
- RITE REALTY
- 1 (780) 8601228
- Contact by Email
-
10711A 95 Street in Edmonton: Zone 13 Townhouse for sale : MLS®# E4467729
10711A 95 Street Zone 13 Edmonton T5H 2C8 $250,000CondoCourtesy of Marilyn U Reyes of Rite Realty- Status:
- Active
- MLS® Num:
- E4467729
- Bedrooms:
- 3
- Bathrooms:
- 3
- Floor Area:
- 1,025 sq. ft.95 m2
Investor & Business Buyer Alert! Prime central Edmonton location near MacEwan, NAIT, Royal Alex Hospital, Rogers Place, Chinatown, Italian Centre, Kingsway Mall, and major transit—ideal for long-term, student, medical-staff, or Airbnb rentals. This well-kept townhouse offers a bright bay-window living room, newer carpet, dining area, a functional U-shaped kitchen with pantry, main-floor laundry, and a half bath. Upstairs features three bedrooms, a 4-piece bath, and a 2-piece ensuite. Includes secure gated parking. Recent 2024/2025 upgrades: new hot water tank, furnace motherboard and thermostat, full toilet replacements with bidets. High-demand area with excellent cash-flow potential. Turnkey and ready for your portfolio. More details- FEDILYNE EVANGELISTA
- RITE REALTY
- 1 (780) 8601228
- Contact by Email
-
133 8735 165 Street in Edmonton: Zone 22 Condo for sale : MLS®# E4467727
133 8735 165 Street Zone 22 Edmonton T5R 2R6 $149,000CondoCourtesy of Alexander Ibasco of Rite Realty- Status:
- Active
- MLS® Num:
- E4467727
- Bedrooms:
- 1
- Bathrooms:
- 1
- Floor Area:
- 680 sq. ft.63 m2
Step into this newly renovated one bedroom, one bath condo that has been fully refreshed from top to bottom. Featuring a new kitchen, updated bathroom, flooring, and fresh paint. The moment you walk through the door, you’ll feel right at home. Enjoy sweeping views of downtown Edmonton and the city skyline from the spacious living room, complete with floor to ceiling windows that flood the space with natural light. Perfectly located within walking distance to West Edmonton Mall, the Misericordia Hospital, and countless amenities, this condo offers both comfort and convenience. A stylish, bright, and contemporary home in an unbeatable location. More details- FEDILYNE EVANGELISTA
- RITE REALTY
- 1 (780) 8601228
- Contact by Email
Data was last updated February 3, 2026 at 05:15 AM (UTC)
Copyright 2026 by the REALTORS® Association of Edmonton. All Rights Reserved. Data is deemed reliable but is not guaranteed accurate by the REALTORS® Association of Edmonton.
The trademarks REALTOR®, REALTORS® and the REALTOR® logo are controlled by The Canadian Real Estate Association (CREA) and identify real estate professionals who are members of CREA. The trademarks MLS®, Multiple Listing Service® and the associated logos are owned by CREA and identify the quality of services provided by real estate professionals who are members of CREA.

Fedilyne Evangelista
Rite Realty
#208 - 9750 - 51 Avenue NW
Edmonton, AB, T6E 0A6